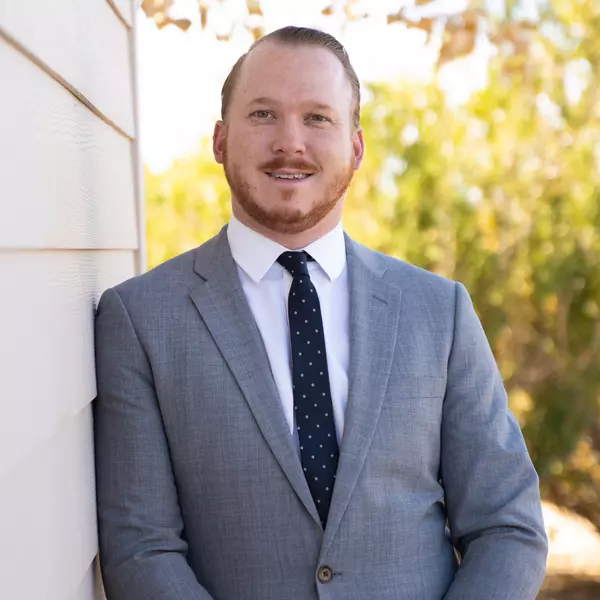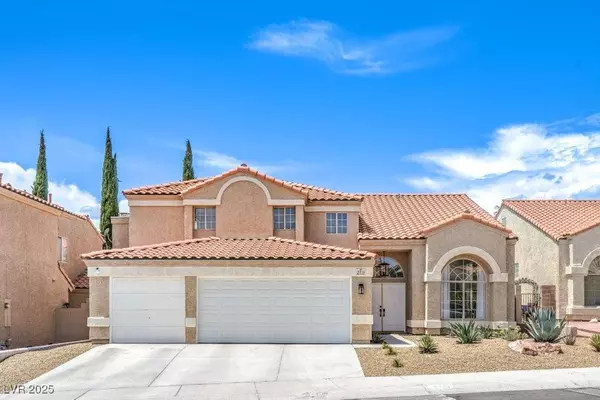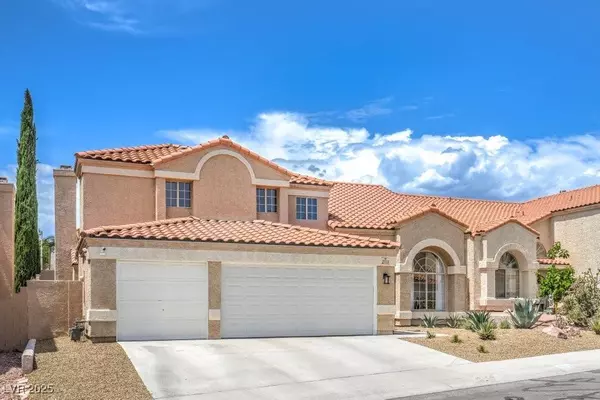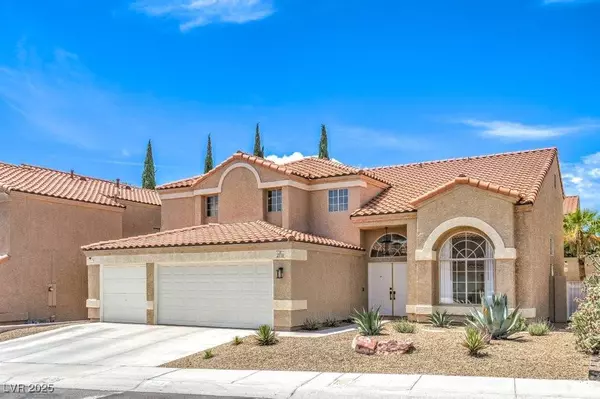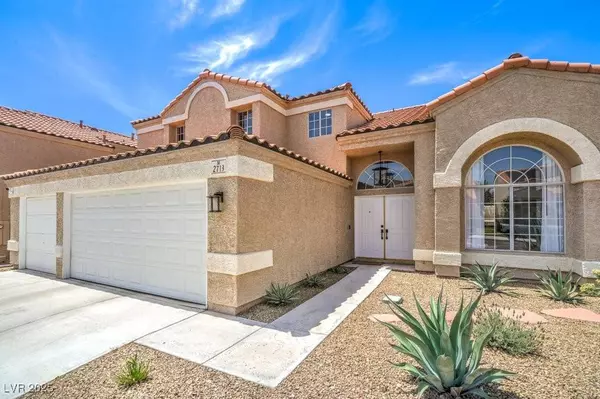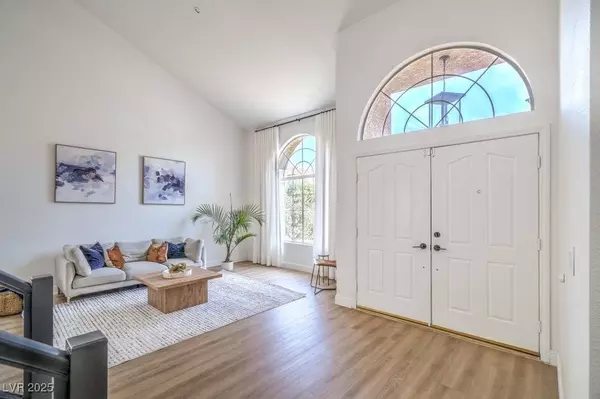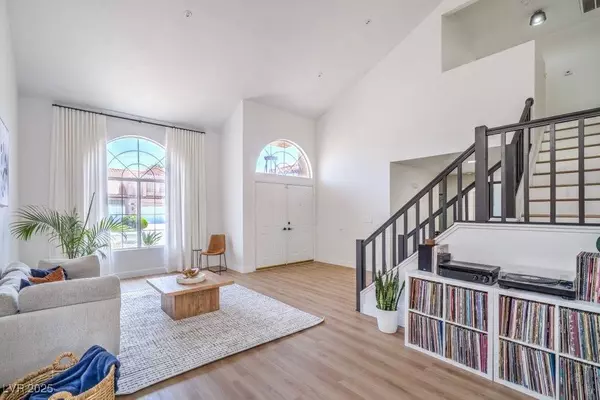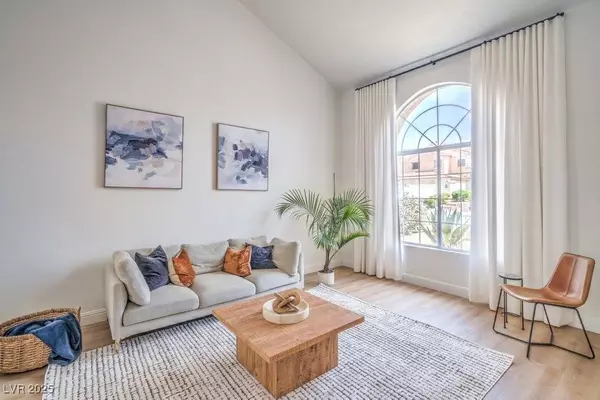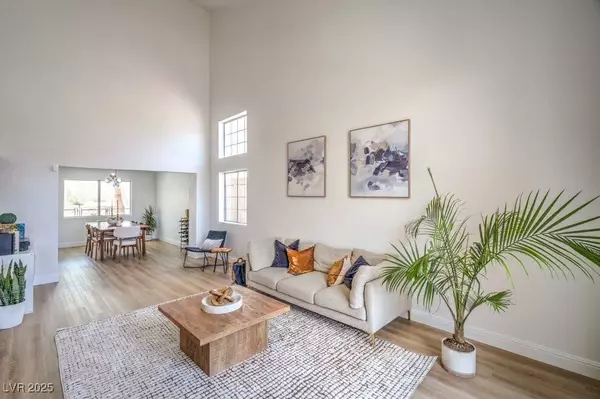
GALLERY
PROPERTY DETAIL
Key Details
Sold Price $750,000
Property Type Single Family Home
Sub Type Single Family Residence
Listing Status Sold
Purchase Type For Sale
Square Footage 2, 663 sqft
Price per Sqft $281
Subdivision Lakes Richmond American Homes Amd
MLS Listing ID 2679790
Sold Date 07/11/25
Style Two Story
Bedrooms 4
Full Baths 3
Construction Status Excellent, Resale
HOA Fees $33/qua
HOA Y/N Yes
Year Built 1989
Annual Tax Amount $3,808
Lot Size 6,098 Sqft
Acres 0.14
Property Sub-Type Single Family Residence
Location
State NV
County Clark
Zoning Single Family
Direction Head south on S Fort Apache Rd, Turn right onto Lake North Dr, Turn right onto Monrovia Dr, Turn left onto Biscayne Ln, Turn right onto Beachside Ct. The property will be on the left.
Building
Lot Description Drip Irrigation/Bubblers, Desert Landscaping, Landscaped, Rocks, < 1/4 Acre
Faces East
Story 2
Sewer Public Sewer
Water Public
Construction Status Excellent,Resale
Interior
Interior Features Bedroom on Main Level, Window Treatments
Heating Central, Gas, Zoned
Cooling Central Air, Electric, Refrigerated, 2 Units
Flooring Carpet, Ceramic Tile, Luxury Vinyl Plank
Fireplaces Number 1
Fireplaces Type Electric, Living Room
Furnishings Unfurnished
Fireplace Yes
Window Features Double Pane Windows,Drapes
Appliance Dryer, Dishwasher, Disposal, Gas Range, Gas Water Heater, Refrigerator, Water Softener Owned, Water Purifier, Washer
Laundry Electric Dryer Hookup, Gas Dryer Hookup, Main Level, Laundry Room
Exterior
Exterior Feature Barbecue, Patio, Private Yard, Awning(s), Sprinkler/Irrigation
Parking Features Attached, Epoxy Flooring, Finished Garage, Garage, Private
Garage Spaces 3.0
Fence Block, Back Yard, Wrought Iron
Pool Fenced, In Ground, Private, Pool/Spa Combo, Waterfall
Utilities Available Cable Available, Underground Utilities
Amenities Available Jogging Path, Park, Security
View Y/N No
Water Access Desc Public
View None
Roof Type Tile
Street Surface Paved
Porch Covered, Patio
Garage Yes
Private Pool Yes
Schools
Elementary Schools Ober, D'Vorre & Hal, Ober, D'Vorre & Hal
Middle Schools Fertitta Frank & Victoria
High Schools Bonanza
Others
HOA Name Section Seven Commun
HOA Fee Include Maintenance Grounds,Reserve Fund,Security
Senior Community No
Tax ID 163-07-112-024
Ownership Single Family Residential
Security Features Security System Owned
Acceptable Financing Cash, Conventional, FHA, VA Loan
Listing Terms Cash, Conventional, FHA, VA Loan
Financing Cash
SIMILAR HOMES FOR SALE
Check for similar Single Family Homes at price around $750,000 in Las Vegas,NV

Active Under Contract
$654,000
3179 Surf Spray ST, Las Vegas, NV 89117
Listed by Youssef Kazemi of Las Vegas Realty LLC3 Beds 3 Baths 3,260 SqFt
Active
$567,000
1805 Derbyshire DR, Las Vegas, NV 89117
Listed by Todd R. Tolliver of HomeSmart Encore3 Beds 3 Baths 1,582 SqFt
Active
$769,000
3049 Azure Bay ST, Las Vegas, NV 89117
Listed by Phyllis A. Hanley of Hanley Realty Group5 Beds 3 Baths 3,694 SqFt
CONTACT
