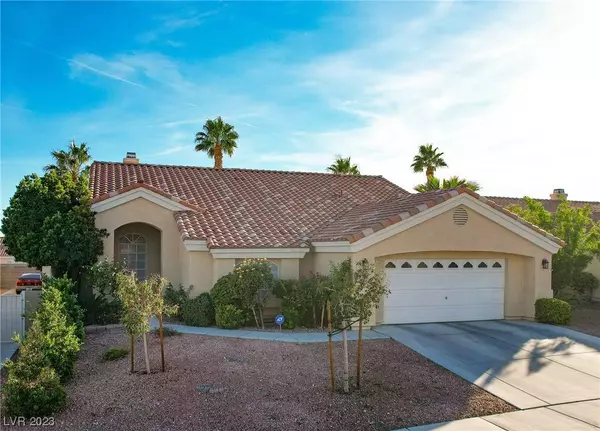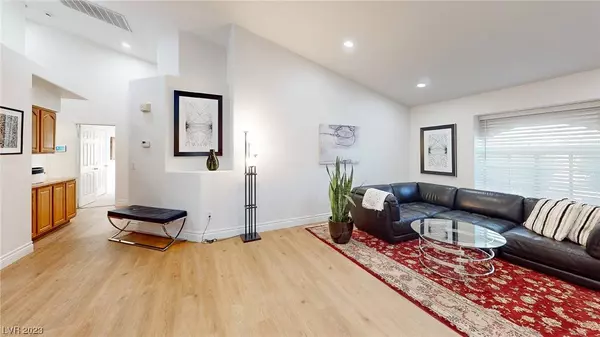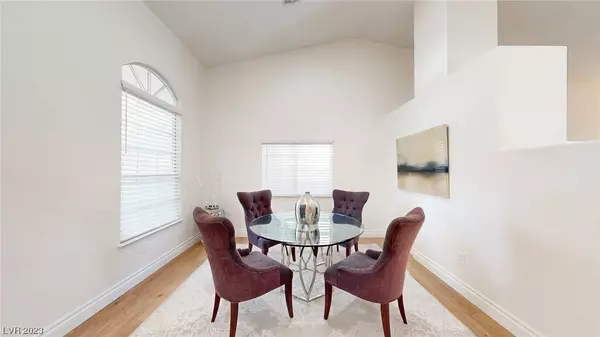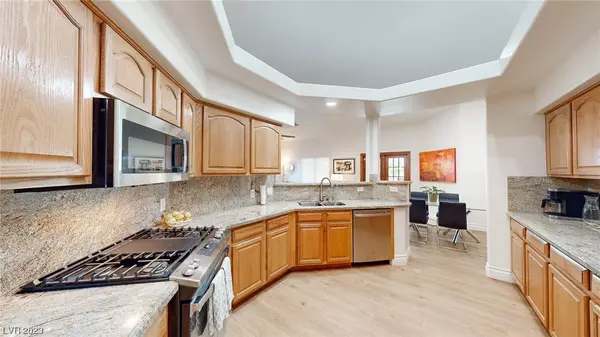
GALLERY
PROPERTY DETAIL
Key Details
Sold Price $459,000
Property Type Single Family Home
Sub Type Single Family Residence
Listing Status Sold
Purchase Type For Sale
Square Footage 2, 105 sqft
Price per Sqft $218
Subdivision Canyon Creek North
MLS Listing ID 2538750
Sold Date 12/22/23
Style One Story
Bedrooms 3
Full Baths 2
Construction Status Excellent, Resale
HOA Fees $22
HOA Y/N Yes
Year Built 1997
Annual Tax Amount $2,418
Lot Size 7,840 Sqft
Acres 0.18
Property Sub-Type Single Family Residence
Location
State NV
County Clark
Zoning Single Family
Direction I-95, exit W. Ann Road turn and proceed west on Ann Road go about 1 mile and turn R on SHALLOW STONE and turn R on Divernon Ave, 2nd house on the right hand side.
Building
Lot Description Drip Irrigation/Bubblers, Desert Landscaping, Fruit Trees, Landscaped, < 1/4 Acre
Faces North
Story 1
Sewer Public Sewer
Water Public
Construction Status Excellent,Resale
Interior
Interior Features Bedroom on Main Level, Primary Downstairs, Window Treatments
Heating Central, Electric, Gas
Cooling Central Air, Electric
Flooring Carpet, Luxury Vinyl, Luxury VinylPlank, Tile
Fireplaces Number 1
Fireplaces Type Family Room, Gas
Furnishings Unfurnished
Fireplace Yes
Window Features Window Treatments
Appliance Dryer, Dishwasher, Disposal, Gas Range, Microwave, Refrigerator, Water Softener Owned, Water Purifier, Washer
Laundry Cabinets, Gas Dryer Hookup, Main Level, Laundry Room, Sink
Exterior
Exterior Feature Patio, Private Yard, Sprinkler/Irrigation
Parking Features Attached, Epoxy Flooring, Garage, RV Potential, RV Access/Parking, Shelves
Garage Spaces 2.0
Fence Block, Back Yard
Utilities Available Underground Utilities
View Y/N Yes
Water Access Desc Public
View Mountain(s)
Roof Type Tile
Porch Covered, Patio
Garage Yes
Private Pool No
Schools
Elementary Schools Allen, Dean La Mar, Allen, Dean La Mar
Middle Schools Leavitt Justice Myron E
High Schools Centennial
Others
HOA Name Canyon Creek North
HOA Fee Include Association Management
Senior Community No
Tax ID 125-28-410-002
Security Features Prewired,Security System Leased
Acceptable Financing Cash, Conventional, FHA, VA Loan
Listing Terms Cash, Conventional, FHA, VA Loan
Financing FHA
CONTACT









