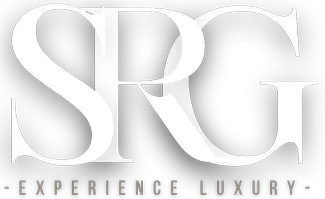11143 Pentland Downs ST Las Vegas, NV 89141
UPDATED:
Key Details
Property Type Single Family Home
Sub Type Single Family Residence
Listing Status Active
Purchase Type For Rent
Square Footage 5,440 sqft
Subdivision Royal Highlands At Southern Highlands
MLS Listing ID 2692607
Style Two Story
Bedrooms 5
Full Baths 2
Half Baths 1
Three Quarter Bath 1
HOA Y/N Yes
Year Built 2006
Lot Size 9,583 Sqft
Acres 0.22
Property Sub-Type Single Family Residence
Property Description
Location
State NV
County Clark
Zoning Single Family
Direction From I-15 exit West onto Cactus; South on Southern Highlands Pkwy; turn into Royal Highlands; go straight; right onto Galloway Downs; right onto Pentland Downs
Interior
Interior Features Bedroom on Main Level, Ceiling Fan(s), Primary Downstairs, Window Treatments
Heating Central, Gas
Cooling Central Air, Electric
Flooring Carpet, Luxury Vinyl Plank
Fireplaces Number 3
Fireplaces Type Bedroom, Gas, Glass Doors
Furnishings Unfurnished
Fireplace Yes
Window Features Plantation Shutters
Appliance Built-In Gas Oven, Double Oven, Dryer, Dishwasher, Gas Cooktop, Disposal, Microwave, Refrigerator, Washer/Dryer, Washer/DryerAllInOne, Washer
Laundry Cabinets, Gas Dryer Hookup, Main Level, Laundry Room, Sink
Exterior
Parking Features Attached, Finished Garage, Garage, Garage Door Opener, Inside Entrance, Private, RV Gated, RV Access/Parking, RV Paved
Garage Spaces 3.0
Fence Block, Full
Pool In Ground, Private, Pool/Spa Combo
Utilities Available Cable Available
Amenities Available Basketball Court, Gated, Jogging Path, Playground, Park, Guard, Tennis Court(s)
Roof Type Tile
Garage Yes
Private Pool Yes
Building
Lot Description < 1/4 Acre
Faces West
Story 2
Schools
Elementary Schools Stuckey, Evelyn, Stuckey, Evelyn
Middle Schools Tarkanian
High Schools Desert Oasis
Others
Pets Allowed false
Senior Community No
Tax ID 177-31-814-075
Pets Allowed No
Virtual Tour https://unbranded.virtuance.com/listing/11143-pentland-downs-las-vegas-nevada




