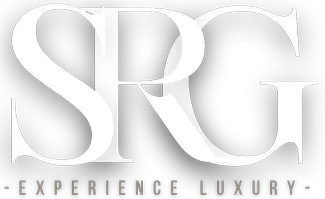692 Dorsey Falls ST Henderson, NV 89011
UPDATED:
Key Details
Property Type Single Family Home
Sub Type Single Family Residence
Listing Status Active
Purchase Type For Sale
Square Footage 2,872 sqft
Price per Sqft $247
Subdivision Cadence Village Parcel 2-D3
MLS Listing ID 2703541
Style One Story
Bedrooms 3
Full Baths 3
Construction Status Resale
HOA Fees $615/qua
HOA Y/N Yes
Year Built 2022
Annual Tax Amount $5,749
Lot Size 7,840 Sqft
Acres 0.18
Property Sub-Type Single Family Residence
Property Description
Location
State NV
County Clark
Community Pool
Zoning Single Family
Direction Please DO NOT use GPS. GPS will take you to the WEST/Owner's Gate. From Lake Mead Parkway and Cadence Crest, HEAD WEST on Cadence Crest. TR New Heritage. TL Open Hill. TR Park Bend. TL Heritage Bridge. TL Dorsey Falls. Home is on the LEFT.
Rooms
Other Rooms Guest House
Interior
Interior Features Bedroom on Main Level, Ceiling Fan(s), Primary Downstairs, Window Treatments
Heating Central, Gas
Cooling Central Air, Electric
Flooring Luxury Vinyl Plank
Furnishings Unfurnished
Fireplace No
Window Features Blinds,Double Pane Windows,Window Treatments
Appliance Dryer, Dishwasher, Gas Cooktop, Disposal, Gas Range, Microwave, Refrigerator, Washer
Laundry Gas Dryer Hookup, Laundry Room
Exterior
Exterior Feature Courtyard, Porch, Patio, Private Yard, Fire Pit
Parking Features Garage, Garage Door Opener, Private, Storage
Garage Spaces 3.0
Fence Block, Back Yard
Pool Association, Community
Community Features Pool
Utilities Available Underground Utilities
Amenities Available Business Center, Clubhouse, Dog Park, Fitness Center, Gated, Indoor Pool, Barbecue, Pickleball, Pool, Pet Restrictions, Recreation Room, Guard, Spa/Hot Tub
View Y/N Yes
Water Access Desc Public
View Mountain(s)
Roof Type Tile
Porch Covered, Patio, Porch
Garage Yes
Private Pool No
Building
Lot Description Desert Landscaping, Landscaped, Synthetic Grass, < 1/4 Acre
Faces West
Story 1
Builder Name Lennar
Sewer Public Sewer
Water Public
Additional Building Guest House
Construction Status Resale
Schools
Elementary Schools Sewell, C.T., Sewell, C.T.
Middle Schools Brown B. Mahlon
High Schools Basic Academy
Others
HOA Name Cadence
HOA Fee Include Association Management,Clubhouse,Recreation Facilities,Reserve Fund,Security
Senior Community Yes
Tax ID 179-05-225-004
Security Features Fire Sprinkler System,Gated Community
Acceptable Financing Cash, Conventional, VA Loan
Listing Terms Cash, Conventional, VA Loan
Virtual Tour https://www.propertypanorama.com/instaview/las/2703541




