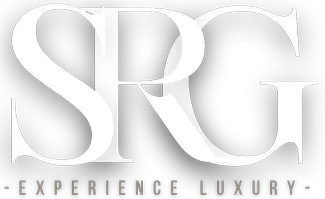For more information regarding the value of a property, please contact us for a free consultation.
1100 Norman AVE Las Vegas, NV 89104
Want to know what your home might be worth? Contact us for a FREE valuation!

Our team is ready to help you sell your home for the highest possible price ASAP
Key Details
Sold Price $360,500
Property Type Single Family Home
Sub Type Single Family Residence
Listing Status Sold
Purchase Type For Sale
Square Footage 1,056 sqft
Price per Sqft $341
Subdivision Huntridge
MLS Listing ID 2521713
Sold Date 09/26/23
Style One Story
Bedrooms 3
Full Baths 2
Construction Status Good Condition,Resale
HOA Y/N No
Year Built 1942
Annual Tax Amount $631
Lot Size 6,098 Sqft
Property Sub-Type Single Family Residence
Property Description
Midcentury Modern. A harmonious blend of timeless modernity and serenity in the heart of a leafy urban oasis. This spaciously designed three bedrooms + two bathrooms home has been updated with Dual Pane Windows. Natural light fills the space with sliding glass doors. The kitchen enjoys Quartz Kitchen Counters + Island with Stainless Steel Appliances and contemporary cabinets. Warm, Relaxing, and Inviting vibe in the coveted Arts District neighborhood near Huntridge Theater and SoHo Playhouse (soon!). The bathrooms are fully tiled in newer marble calacatta. Tile and plank flooring, Arched Rounded Ceilings in the hallway. A large enclosed backyard features a shaded cover patio structure, a 200 sq ft DETACHED CASITA with AC + power (use as an office, yoga studio, guest house,your vision), tool shed, laundry. NO HOA. Lush low-maintenance desert landscaping (pomegranate fruit tree & desert willow flowers). SOLAR POWER PANELS INCLUDED = $13 monthly power bill. All appliances included.
Location
State NV
County Clark
Zoning Single Family
Direction From Charleston Blvd head South on 10th to Norman.
Rooms
Other Rooms Guest House, Bunkhouse, Shed(s)
Interior
Interior Features Ceiling Fan(s), Primary Downstairs, Window Treatments, Programmable Thermostat
Heating Central, Electric
Cooling Central Air, Electric
Flooring Luxury Vinyl, Luxury VinylPlank, Tile
Furnishings Unfurnished
Fireplace No
Window Features Blinds,Double Pane Windows,Window Treatments
Appliance Built-In Electric Oven, Dryer, Dishwasher, Electric Cooktop, Disposal, Microwave, Refrigerator, Washer
Laundry Electric Dryer Hookup, Main Level
Exterior
Exterior Feature Patio, Private Yard, Shed, Sprinkler/Irrigation
Fence Block, Back Yard
Utilities Available Electricity Available
Amenities Available None
View Y/N Yes
Water Access Desc Public
View City
Roof Type Composition,Shingle
Porch Covered, Patio
Garage No
Private Pool No
Building
Lot Description Drip Irrigation/Bubblers, Desert Landscaping, Fruit Trees, Landscaped, < 1/4 Acre
Faces North
Story 1
Sewer Public Sewer
Water Public
Additional Building Guest House, Bunkhouse, Shed(s)
Construction Status Good Condition,Resale
Schools
Elementary Schools Park, John S., Park, John S.
Middle Schools Fremont John C.
High Schools Valley
Others
Senior Community No
Tax ID 162-03-512-054
Security Features Security System Owned
Acceptable Financing Cash, Conventional, FHA
Listing Terms Cash, Conventional, FHA
Financing Conventional
Read Less

Copyright 2025 of the Las Vegas REALTORS®. All rights reserved.
Bought with Kyle Zechel Keller Williams MarketPlace



