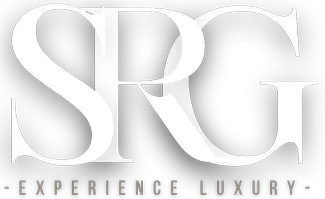For more information regarding the value of a property, please contact us for a free consultation.
4644 Wyncrest AVE North Las Vegas, NV 89115
Want to know what your home might be worth? Contact us for a FREE valuation!

Our team is ready to help you sell your home for the highest possible price ASAP
Key Details
Sold Price $450,000
Property Type Single Family Home
Sub Type Single Family Residence
Listing Status Sold
Purchase Type For Sale
Square Footage 2,607 sqft
Price per Sqft $172
Subdivision Centennial Novak Phase 3
MLS Listing ID 2535231
Sold Date 01/22/24
Style Two Story
Bedrooms 4
Full Baths 2
Half Baths 1
Construction Status Good Condition,Resale
HOA Fees $144
HOA Y/N Yes
Year Built 2020
Annual Tax Amount $3,879
Lot Size 3,484 Sqft
Acres 0.08
Property Sub-Type Single Family Residence
Property Description
Gated neighborhood with walking path and parklet. Built in 2020 with sweeping mountain views from the kitchen, living room, as well as primary suite! The downstairs also features open concept living space. Upstairs the primary suite includes walk-in closet, ceiling fan, and is setup for wall mounted TV. Two secondary bedrooms and full bath with dual sinks located upstairs. Loft provides additional living space upstairs. Recently painted and ready to move in with no rear neighbor. This home has the potential for assumable VA loan at 2.875% for qualified VA buyer. **Seller offering $9,000 credit towards buyer closing costs on a sale not utilizing the loan assumption**
Location
State NV
County Clark
Zoning Single Family
Direction From Lamb Blvd, Turn East on Centennial Pkwy, Turn right on Sweetwater Summit, Turn Left On Wyncrest Ave
Interior
Interior Features Bedroom on Main Level, Ceiling Fan(s)
Heating Central, Gas
Cooling Central Air, Electric
Flooring Carpet, Laminate, Tile
Furnishings Unfurnished
Fireplace No
Window Features Blinds,Double Pane Windows
Appliance Dryer, Dishwasher, Disposal, Gas Range, Microwave, Refrigerator, Water Softener Owned, Washer
Laundry Gas Dryer Hookup, Laundry Room, Upper Level
Exterior
Exterior Feature Barbecue, Patio, Private Yard
Parking Features Attached, Garage, Garage Door Opener
Garage Spaces 2.0
Fence Brick, Back Yard
Utilities Available Underground Utilities
Amenities Available Gated, Playground, Park
View Y/N Yes
Water Access Desc Public
View Mountain(s)
Roof Type Tile
Porch Patio
Garage Yes
Private Pool No
Building
Lot Description Desert Landscaping, Landscaped, No Rear Neighbors, < 1/4 Acre
Faces South
Story 2
Sewer Public Sewer
Water Public
Construction Status Good Condition,Resale
Schools
Elementary Schools Dickens, D. L. Dusty, Dickens, D. L. Dusty
Middle Schools Johnston Carroll
High Schools Legacy
Others
HOA Name Ridgecrest
HOA Fee Include Association Management,Maintenance Grounds
Senior Community No
Tax ID 123-29-114-006
Security Features Gated Community
Acceptable Financing Assumable, Cash, Conventional, FHA, VA Loan
Listing Terms Assumable, Cash, Conventional, FHA, VA Loan
Financing VA
Read Less

Copyright 2025 of the Las Vegas REALTORS®. All rights reserved.
Bought with Jim C. Fong Urban Nest Realty

