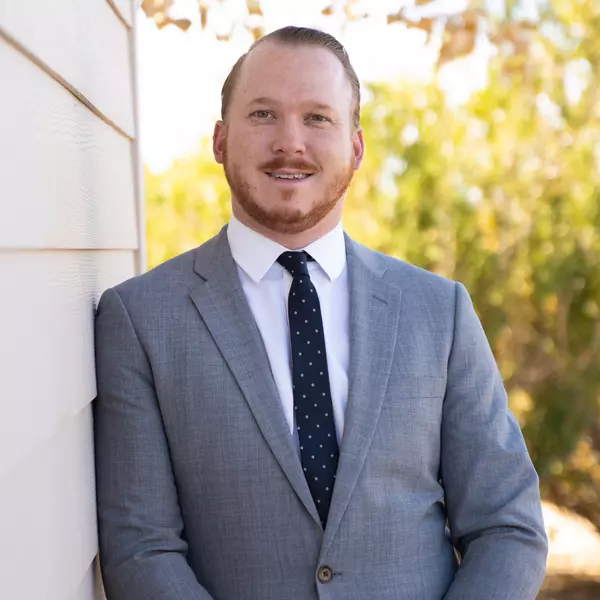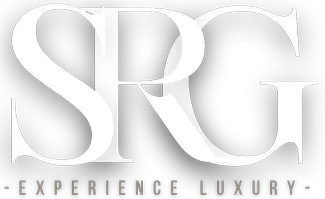For more information regarding the value of a property, please contact us for a free consultation.
10313 Forum Hills PL Las Vegas, NV 89144
Want to know what your home might be worth? Contact us for a FREE valuation!

Our team is ready to help you sell your home for the highest possible price ASAP
Key Details
Sold Price $565,000
Property Type Single Family Home
Sub Type Single Family Residence
Listing Status Sold
Purchase Type For Sale
Square Footage 1,922 sqft
Price per Sqft $293
Subdivision San Marino
MLS Listing ID 2582548
Sold Date 06/12/24
Style Two Story
Bedrooms 4
Full Baths 1
Half Baths 1
Three Quarter Bath 1
Construction Status Resale,Very Good Condition
HOA Fees $187/mo
HOA Y/N Yes
Year Built 1996
Annual Tax Amount $2,412
Lot Size 5,227 Sqft
Acres 0.12
Property Sub-Type Single Family Residence
Property Description
This Sophisticated Summerlin Stunner awaits!!! Impressively large 2-story entryway that leads to that Open, Airy feeling as you dance throughout the home. Elegantly designed Kitchen with upgraded stackable floor to ceiling cabinets, backsplash and Kitchen Sink overlooking a charming window!! Opposite of the dining area is a beautifully built-in buffet showcasing matching finishes throughout the home giving the space a designer touch! Head upstairs to find 4 beautifully sized bedrooms, one featuring a CUSTOM built-in closet. Primary bedroom exudes luxury with vaulted ceiling, DUAL closets and the most luxurious of bathrooms with custom shower/tile/glass and equally eloquent dual vanities! Oversized backyard that's most definitely a “pool sized lot” should you choose to install one at a later date. Until then, enjoy all the space this one has to offer with grass and mature landscaping. The opportunities are endless! Refrigerator, washer/dryer and soft water system convey with home.
Location
State NV
County Clark County
Community Pool
Zoning Single Family
Direction Take Summerlin Pkwy. exit Anasazi and head South. Left on Banburry Cross. Right on Marino Hills. Right on Pompei. Right on Avellino. Home is on the left.
Interior
Interior Features Ceiling Fan(s)
Heating Central, Gas, Multiple Heating Units
Cooling Central Air, Electric, 2 Units
Flooring Luxury Vinyl, Luxury VinylPlank
Fireplaces Number 1
Fireplaces Type Family Room, Gas, Living Room
Furnishings Unfurnished
Fireplace Yes
Window Features Blinds,Double Pane Windows
Appliance Dryer, Dishwasher, Disposal, Gas Range, Microwave, Refrigerator, Water Softener Owned, Washer
Laundry Gas Dryer Hookup, Main Level, Laundry Room
Exterior
Exterior Feature Patio, Private Yard, Sprinkler/Irrigation
Parking Features Attached, Finished Garage, Garage, Garage Door Opener, Inside Entrance
Garage Spaces 2.0
Fence Block, Back Yard
Pool Community
Community Features Pool
Utilities Available Underground Utilities
Amenities Available Pool, Spa/Hot Tub
Water Access Desc Public
Roof Type Tile
Porch Patio
Garage Yes
Private Pool No
Building
Lot Description Drip Irrigation/Bubblers, Desert Landscaping, Landscaped, Rocks, < 1/4 Acre
Faces North
Story 2
Sewer Public Sewer
Water Public
Construction Status Resale,Very Good Condition
Schools
Elementary Schools Bonner, John W., Bonner, John W.
Middle Schools Rogich Sig
High Schools Palo Verde
Others
HOA Name San Marino
HOA Fee Include Association Management
Senior Community No
Tax ID 137-25-612-192
Acceptable Financing Cash, Conventional, FHA, VA Loan
Listing Terms Cash, Conventional, FHA, VA Loan
Financing Cash
Read Less

Copyright 2025 of the Las Vegas REALTORS®. All rights reserved.
Bought with Marylou Cesaro Metropolitan Real Estate Group

