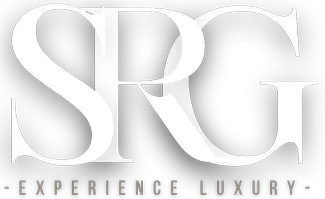For more information regarding the value of a property, please contact us for a free consultation.
3921 Penton AVE Henderson, NV 89044
Want to know what your home might be worth? Contact us for a FREE valuation!

Our team is ready to help you sell your home for the highest possible price ASAP
Key Details
Sold Price $595,000
Property Type Single Family Home
Sub Type Single Family Residence
Listing Status Sold
Purchase Type For Sale
Square Footage 1,968 sqft
Price per Sqft $302
Subdivision Blm 30 Gilespie & Volunteer
MLS Listing ID 2582953
Sold Date 06/14/24
Style One Story
Bedrooms 3
Full Baths 3
Construction Status Good Condition,Resale
HOA Fees $370
HOA Y/N Yes
Year Built 2018
Annual Tax Amount $4,022
Lot Size 6,098 Sqft
Acres 0.14
Property Sub-Type Single Family Residence
Property Description
Stop scrolling before you miss out on this gorgeous single story home with tons of amenities including community garden, pool, spa and dog park! This home is located in a 55+ gated community just a stone's throw away from shopping, freeways and the M Casino. Floorplan is spacious and airy with 9 ft ceilings, large great room and boasts 3 bedrooms and 3 full baths. 2 Primary bedrooms feature walk in closets and attached bathrooms. Chef's kitchen includes stainless steel cooktop, built in oven and microwave, large island with seating and walk in pantry. Enjoy your private expansive yard with mature trees and synthetic lawn perfect for outdoor games or parties. There's too much to list, call for your appointment today!
Location
State NV
County Clark County
Community Pool
Zoning Single Family
Direction Exit I15 S at St Rose Pkwy heading East, Turn (R) on Las Vegas Blvd South, Turn (L) on Volunteer Blvd, Turn (R) on Gillespie, Turn (L) into Cordero Ranch on Penton Ave. House is at the end of the street on the (R).
Interior
Interior Features Bedroom on Main Level, Ceiling Fan(s), Primary Downstairs, Window Treatments, Programmable Thermostat
Heating Central, Gas
Cooling Central Air, Electric, ENERGY STAR Qualified Equipment
Flooring Carpet, Tile
Furnishings Unfurnished
Fireplace No
Window Features Blinds,Double Pane Windows,Insulated Windows,Low-Emissivity Windows,Window Treatments
Appliance Built-In Electric Oven, Dryer, Dishwasher, ENERGY STAR Qualified Appliances, Gas Cooktop, Disposal, Gas Water Heater, Instant Hot Water, Microwave, Refrigerator, Water Softener Owned, Tankless Water Heater, Water Purifier, Washer
Laundry Gas Dryer Hookup, Main Level, Laundry Room
Exterior
Exterior Feature Porch, Patio, Private Yard, Sprinkler/Irrigation
Parking Features Attached, Exterior Access Door, Finished Garage, Garage, Garage Door Opener, Inside Entrance
Garage Spaces 2.0
Fence Block, Back Yard
Pool Community
Community Features Pool
Utilities Available Cable Available, Underground Utilities
Amenities Available Clubhouse, Dog Park, Fitness Center, Gated, Pool, Spa/Hot Tub
View Y/N Yes
Water Access Desc Public
View City, Park/Greenbelt, Strip View
Roof Type Tile
Porch Covered, Patio, Porch
Garage Yes
Private Pool No
Building
Lot Description Corner Lot, Drip Irrigation/Bubblers, Desert Landscaping, Sprinklers In Rear, Sprinklers In Front, Landscaped, Rocks, < 1/4 Acre
Faces North
Story 1
Builder Name DR Horton
Sewer Public Sewer
Water Public
Construction Status Good Condition,Resale
Schools
Elementary Schools Ellis, Robert And Sandy, Ellis, Robert And Sandy
Middle Schools Webb, Del E.
High Schools Liberty
Others
HOA Name Cordero Ranch
HOA Fee Include Association Management,Maintenance Grounds,Recreation Facilities,Reserve Fund
Senior Community Yes
Tax ID 191-09-710-020
Security Features Gated Community
Acceptable Financing Cash, Conventional, FHA, VA Loan
Listing Terms Cash, Conventional, FHA, VA Loan
Financing Conventional
Read Less

Copyright 2025 of the Las Vegas REALTORS®. All rights reserved.
Bought with Sandy L. Margolin Urban Nest Realty

