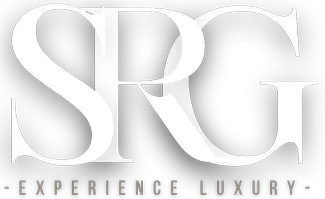For more information regarding the value of a property, please contact us for a free consultation.
5278 River Glen DR #418 Las Vegas, NV 89103
Want to know what your home might be worth? Contact us for a FREE valuation!

Our team is ready to help you sell your home for the highest possible price ASAP
Key Details
Sold Price $212,500
Property Type Condo
Sub Type Condominium
Listing Status Sold
Purchase Type For Sale
Square Footage 978 sqft
Price per Sqft $217
Subdivision Westwood Point
MLS Listing ID 2575405
Sold Date 06/17/24
Style Two Story
Bedrooms 2
Full Baths 2
Construction Status Good Condition,Resale
HOA Fees $604
HOA Y/N Yes
Year Built 1982
Annual Tax Amount $736
Lot Size 5,980 Sqft
Acres 0.1373
Property Sub-Type Condominium
Property Description
Discover modern luxury in this fully renovated 2-bedroom, 2-bathroom condo. Situated in a 24 hour guard-gated community, indulge in amenities such as tennis courts, pools, a hot tub, and playground. Inside, revel in the contemporary allure of fresh paint, new carpet, flooring, and chic light fixtures. With a central location providing easy access to the Strip and airport, along with a private balcony and all appliances included, this condo epitomizes sophisticated urban living. Don't let this opportunity slip away!
Location
State NV
County Clark County
Community Pool
Zoning Multi-Family
Direction Once in the complex- R on to Sandy River. L on River Glen. R between Building 121 & 122. L at the wall at the end of parking lot. Building 138 is on R about 100 yards
Interior
Heating Central, Gas
Cooling Central Air, Electric
Flooring Carpet, Linoleum, Vinyl
Furnishings Unfurnished
Fireplace No
Window Features Blinds
Appliance Dryer, Dishwasher, Electric Cooktop, Disposal, Refrigerator, Water Heater, Washer
Laundry Gas Dryer Hookup, Laundry Closet
Exterior
Exterior Feature Balcony
Parking Features Assigned, Covered, Detached Carport, Guest
Carport Spaces 1
Fence None
Pool Association, Community
Community Features Pool
Utilities Available Electricity Available
Amenities Available Clubhouse, Fitness Center, Gated, Laundry, Playground, Pool, Guard, Spa/Hot Tub, Tennis Court(s)
Water Access Desc Public
Roof Type Tile
Porch Balcony
Garage No
Private Pool No
Building
Lot Description Landscaped, Zero Lot Line
Faces South
Story 2
Sewer Public Sewer
Water Public
Construction Status Good Condition,Resale
Schools
Elementary Schools Thiriot, Joseph E., Thiriot, Joseph E.
Middle Schools Sawyer Grant
High Schools Clark Ed. W.
Others
HOA Name Bella Vista
HOA Fee Include Association Management,Maintenance Grounds,Recreation Facilities,Sewer,Security,Water
Senior Community No
Tax ID 163-24-611-314
Ownership Condominium
Acceptable Financing Cash, Conventional
Listing Terms Cash, Conventional
Financing Conventional
Read Less

Copyright 2025 of the Las Vegas REALTORS®. All rights reserved.
Bought with Bryan Garcia Keller Williams MarketPlace

