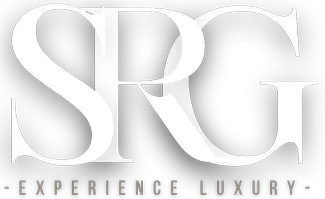For more information regarding the value of a property, please contact us for a free consultation.
9840 Abel Cliff ST Las Vegas, NV 89143
Want to know what your home might be worth? Contact us for a FREE valuation!

Our team is ready to help you sell your home for the highest possible price ASAP
Key Details
Sold Price $635,000
Property Type Single Family Home
Sub Type Single Family Residence
Listing Status Sold
Purchase Type For Sale
Square Footage 2,908 sqft
Price per Sqft $218
Subdivision Sunstone - Parcel D Phase 2
MLS Listing ID 2596444
Sold Date 08/21/24
Style Two Story
Bedrooms 4
Full Baths 2
Half Baths 1
Three Quarter Bath 1
Construction Status Resale,Very Good Condition
HOA Fees $145/mo
HOA Y/N Yes
Year Built 2022
Annual Tax Amount $6,409
Lot Size 4,356 Sqft
Acres 0.1
Property Sub-Type Single Family Residence
Property Description
Welcome to your dream home in The Sunstone master plan! This immaculate residence, built in 2023, offers unparalleled luxury and versatility. Boasting a coveted Next Gen suite with separate laundry, kitchen, and living space and entrance- perfect for extended family or guests. Enjoy newly landscaped backyard oasis featuring cobblestone pavers, patio cover & synthetic turf for low maintenance living. Entertain effortlessly in the large open kitchen with quartzite countertops, under-mount sink, and bright, airy ambiance. Volume ceilings enhance the great room concept, while a spacious loft adds to the allure. Retreat to the primary suite w/ a custom shower, dual rain shower heads, and a huge walk-in closet. With no rear neighbors, relish in privacy and mountain views. Conveniently located w/ easy access to 215 and I15 freeways, this 4-bedroom haven with a mother-in-law quarters offers the ultimate blend of comfort and sophistication. Don't miss this opportunity!
Location
State NV
County Clark
Zoning Single Family
Direction From 95 and 157: Head E on Sunstone Pkwy, R on O'Hare Rd, L on Aster Clf St, R on Aiden Vly Ave, L on Abel Cliff to prop on R.
Interior
Interior Features Bedroom on Main Level, Ceiling Fan(s), Pot Rack, Window Treatments, Additional Living Quarters, Programmable Thermostat
Heating Central, Gas, High Efficiency, Zoned
Cooling Central Air, Electric, High Efficiency
Flooring Laminate
Furnishings Unfurnished
Fireplace No
Window Features Blinds,Drapes,Window Treatments
Appliance Convection Oven, Dryer, Dishwasher, Disposal, Gas Range, Microwave, Refrigerator, Warming Drawer, Washer
Laundry Gas Dryer Hookup, Laundry Room, Upper Level
Exterior
Exterior Feature Barbecue, Patio, Private Yard, Sprinkler/Irrigation, Outdoor Living Area
Parking Features Attached, Finished Garage, Garage, Garage Door Opener
Garage Spaces 2.0
Fence Block, Back Yard
Utilities Available Cable Available, High Speed Internet Available
Amenities Available Jogging Path, Playground, Park
Water Access Desc Public
Roof Type Tile
Porch Covered, Patio
Garage Yes
Private Pool No
Building
Lot Description Drip Irrigation/Bubblers, Desert Landscaping, Landscaped, Synthetic Grass, Sprinklers Timer, < 1/4 Acre
Faces West
Story 2
Sewer Public Sewer
Water Public
Construction Status Resale,Very Good Condition
Schools
Elementary Schools Bilbray, James H., Bilbray, James H.
Middle Schools Cadwallader Ralph
High Schools Arbor View
Others
HOA Name CCMC Archer
Senior Community No
Tax ID 125-06-714-045
Security Features Fire Sprinkler System,Gated Community
Acceptable Financing Cash, Conventional, FHA, VA Loan
Listing Terms Cash, Conventional, FHA, VA Loan
Financing VA
Read Less

Copyright 2025 of the Las Vegas REALTORS®. All rights reserved.
Bought with Patricia Georges Urban Nest Realty



