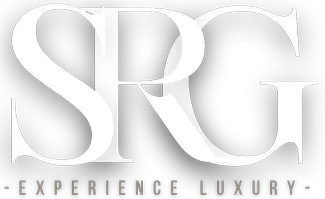For more information regarding the value of a property, please contact us for a free consultation.
1521 Windhaven CIR Las Vegas, NV 89117
Want to know what your home might be worth? Contact us for a FREE valuation!

Our team is ready to help you sell your home for the highest possible price ASAP
Key Details
Sold Price $1,122,000
Property Type Single Family Home
Sub Type Single Family Residence
Listing Status Sold
Purchase Type For Sale
Square Footage 3,559 sqft
Price per Sqft $315
Subdivision Desert Wind
MLS Listing ID 2590347
Sold Date 09/23/24
Style One Story
Bedrooms 5
Full Baths 2
Half Baths 1
Three Quarter Bath 1
Construction Status Good Condition,Resale
HOA Y/N No
Year Built 1990
Annual Tax Amount $5,391
Lot Size 0.470 Acres
Acres 0.47
Property Sub-Type Single Family Residence
Property Description
OPEN HOUSE Sat. 8/17, 10am-1pm**SOLAR ($60K) will be PAID OFF**Exquisite ONE STORY Custom on 1/2 Acre, 3559 Sq Ft* 5 Bedrooms, 3.5 baths, 3 Car Garage + Attached CASITA*Driveway can accommodate 8 cars*Comfort and sophistication**2017 Rehab includes Quartz counters, Custom Kitchen Cabinetry, Stainless Steel appliances, Double Ovens, Breakfast Bar, Big Island & Pendant lights*OPEN floor plan connects living spaces, an inviting atmosphere for both relaxation & entertainment*Step outside to discover a lush backyard oasis, complete with a sparkling pool/spa, surrounded by fruit trees, manicured grass*The Enormous Covered Patio, for Al Fresco dining* CASITA with Private entry, and driveway, Ideal for guests**Quiet Cul de Sac Lot*RV area*Primary Suite & Bath has been Updated**Vaulted Ceilings*NO HOA*TWO NEWER HVAC, Water Softner* (low energy bills)*Two way fireplace*Roof recently resurfaced*Tankless Water Heater*Home is situated between Summerlin and Strip*
Location
State NV
County Clark
Zoning Single Family
Direction From Oakley and Belcastro, Go North about a 1/2 mile, Windhaven Circle is on your Left.
Rooms
Other Rooms Guest House
Interior
Interior Features Bedroom on Main Level, Ceiling Fan(s), Primary Downstairs, Window Treatments
Heating Central, Gas, Multiple Heating Units
Cooling Central Air, Electric, 2 Units
Flooring Carpet, Ceramic Tile
Fireplaces Number 1
Fireplaces Type Family Room, Multi-Sided
Furnishings Unfurnished
Fireplace Yes
Window Features Blinds,Double Pane Windows,Window Treatments
Appliance Built-In Electric Oven, Double Oven, Dryer, Dishwasher, Disposal, Microwave, Refrigerator, Water Softener Owned, Washer
Laundry Cabinets, Electric Dryer Hookup, Gas Dryer Hookup, Laundry Room, Sink
Exterior
Exterior Feature Barbecue, Patio, Private Yard, Sprinkler/Irrigation
Parking Features Garage Door Opener, RV Access/Parking, RV Paved, Shelves
Garage Spaces 3.0
Fence Block, Back Yard
Pool Heated, In Ground, Private, Pool/Spa Combo
Utilities Available Cable Available
Amenities Available None
Water Access Desc Public
Roof Type Tile
Porch Covered, Patio
Garage Yes
Private Pool Yes
Building
Lot Description 1/4 to 1 Acre Lot, Back Yard, Drip Irrigation/Bubblers, Desert Landscaping, Landscaped
Faces East
Story 1
Sewer Public Sewer
Water Public
Additional Building Guest House
Construction Status Good Condition,Resale
Schools
Elementary Schools Derfelt, Herbert A., Derfelt, Herbert A.
Middle Schools Johnson Walter
High Schools Bonanza
Others
Senior Community No
Tax ID 163-03-610-004
Security Features Prewired
Acceptable Financing Cash, Conventional
Listing Terms Cash, Conventional
Financing Conventional
Read Less

Copyright 2025 of the Las Vegas REALTORS®. All rights reserved.
Bought with Bryan D. Robles eXp Realty

