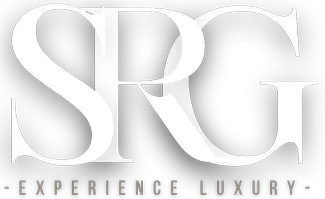For more information regarding the value of a property, please contact us for a free consultation.
1620 Sundown DR Henderson, NV 89002
Want to know what your home might be worth? Contact us for a FREE valuation!

Our team is ready to help you sell your home for the highest possible price ASAP
Key Details
Sold Price $660,000
Property Type Single Family Home
Sub Type Single Family Residence
Listing Status Sold
Purchase Type For Sale
Square Footage 2,030 sqft
Price per Sqft $325
MLS Listing ID 2620561
Sold Date 11/05/24
Style One Story
Bedrooms 3
Full Baths 2
Construction Status Excellent,Resale
HOA Y/N No
Year Built 1994
Annual Tax Amount $2,356
Lot Size 0.380 Acres
Acres 0.38
Property Sub-Type Single Family Residence
Property Description
Welcome to this Beautiful single story home in sought after River Mt. area. Nestled on a spacious 1/3 acre lot. NO HOA! This property offers ample room to relax. Enter this home onto the tiled foyer leads you to the living room and dinning room with soft silk fiber carpet. On to the kitchen with a mountain view. The family room with attached screened in porch with ceiling fans. Separate laundry area and out the door to your 3 car garage. 3 bedrooms with a large main bedroom and walk in closet. Outside you have a covered RV space. In addition you also have a detached 2 car garage man cave that you will want to see! Lots of space for your toys for roaming with the hills just down the street. You have the River Mt. park down the street, a dog park around the corner. The River Mt. loop trail for walking or biking and the Union trail for walking or biking on. Come and make this your next place to call "Home".
Location
State NV
County Clark
Zoning Horses Permitted,Single Family
Direction 95 exit Wagon Wheel left. Left on Appaloosa. Right on Sundown. Home is on the left.
Rooms
Other Rooms Outbuilding, Workshop
Interior
Interior Features Bedroom on Main Level, Ceiling Fan(s), Primary Downstairs
Heating Central, Gas
Cooling Central Air, Electric
Flooring Carpet, Ceramic Tile
Fireplaces Number 1
Fireplaces Type Family Room, Gas
Furnishings Unfurnished
Fireplace Yes
Window Features Blinds,Double Pane Windows
Appliance Built-In Electric Oven, Convection Oven, Double Oven, Dryer, Gas Cooktop, Disposal, Microwave, Refrigerator, Water Softener Owned, Water Purifier, Washer
Laundry Electric Dryer Hookup, Gas Dryer Hookup, Laundry Room
Exterior
Exterior Feature Out Building(s), Private Yard, Sprinkler/Irrigation
Parking Features Attached, Detached Carport, Detached, Garage, Private, RV Gated, RV Access/Parking, RV Covered
Garage Spaces 5.0
Carport Spaces 1
Fence Block, Back Yard, RV Gate
Utilities Available Underground Utilities, Septic Available
Amenities Available Park
View Y/N Yes
Water Access Desc Public
View Mountain(s)
Roof Type Tile
Porch Enclosed, Patio
Garage Yes
Private Pool No
Building
Lot Description 1/4 to 1 Acre Lot, Drip Irrigation/Bubblers
Faces South
Story 1
Sewer Septic Tank
Water Public
Additional Building Outbuilding, Workshop
Construction Status Excellent,Resale
Schools
Elementary Schools Dooley, John, Dooley, John
Middle Schools Brown B. Mahlon
High Schools Basic Academy
Others
Senior Community No
Tax ID 179-27-708-008
Acceptable Financing Cash, Conventional, FHA, VA Loan
Listing Terms Cash, Conventional, FHA, VA Loan
Financing Conventional
Read Less

Copyright 2025 of the Las Vegas REALTORS®. All rights reserved.
Bought with Carlos M. Vazquez Urban Nest Realty



