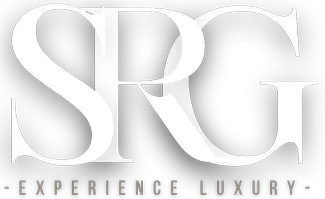For more information regarding the value of a property, please contact us for a free consultation.
9646 Arbor Rose CT Las Vegas, NV 89148
Want to know what your home might be worth? Contact us for a FREE valuation!

Our team is ready to help you sell your home for the highest possible price ASAP
Key Details
Sold Price $610,000
Property Type Single Family Home
Sub Type Single Family Residence
Listing Status Sold
Purchase Type For Sale
Square Footage 1,991 sqft
Price per Sqft $306
Subdivision Copper Ridge Phase 2
MLS Listing ID 2621175
Sold Date 12/20/24
Style Two Story
Bedrooms 3
Full Baths 2
Half Baths 1
Construction Status Good Condition,Resale
HOA Fees $54/qua
HOA Y/N Yes
Year Built 2015
Annual Tax Amount $3,573
Lot Size 3,484 Sqft
Acres 0.08
Property Sub-Type Single Family Residence
Property Description
Nestled in the Heart of SW Las Vegas! Enter thru the Gates of Copper Ridge at the end of a Peaceful Cul-de-sac, this nearly 2,000 SqFt PULTE Home Boasts Amplified Mountain Views At Your Front Door. Offering 3 Beds+Loft,2.5 Baths,Finished 2-Car Garage & NEW HEATED POOL & SPA, & SUNDECK w/Modern Travertine-like Covered Patio & Finishes (Over $80,000!).
Inside,You'll Find Luxury Vinyl Flooring, White Custom Shutters &Spindle Staircase that Enhance the Home's Charm. Chef's Kitchen is Equipped w/Granite Counters, Large Island, Bay Sink & S/S Appliances! Upstairs Enjoy An Open Loft, Spacious Bedrooms w/views of the Mountain Vistas. Master Suite Features Ceiling Fan/light Fixture & a Luxurious Master Spa w/Decorative Tile Walk In Shower & Generous Walk In Closet. Additional Features Include Sink Pre-plumb in Laundry Room &Garage, Reverse Osmosis Water Filtration &Garage Entry Foyer
w/ Stylish Built In Hall Tree. Are you wanting a Perfect Blend of Luxury & Functionality? Call Today!
Location
State NV
County Clark
Zoning Single Family
Direction From South I-215, Exit South on Durango, West on Warm Springs, Right into Community on Rocky Tavern (Gate Code Needed), Left Chandler Springs, Right on Cotton Bluff, Left onto Arbor Rose. Home on Right at end of Cul-de-sac.
Interior
Interior Features Ceiling Fan(s), Window Treatments, Programmable Thermostat
Heating Central, Gas
Cooling Central Air, Electric
Flooring Carpet, Luxury Vinyl, Luxury VinylPlank
Furnishings Unfurnished
Fireplace No
Window Features Double Pane Windows,Low-Emissivity Windows,Plantation Shutters,Window Treatments
Appliance Dryer, Dishwasher, Disposal, Gas Range, Microwave, Refrigerator, Water Softener Owned, Water Purifier, Washer
Laundry Gas Dryer Hookup, Laundry Room, Upper Level
Exterior
Exterior Feature Patio, Private Yard, Sprinkler/Irrigation
Parking Features Attached, Finished Garage, Garage, Garage Door Opener, Private
Garage Spaces 2.0
Fence Block, Back Yard
Pool Heated, In Ground, Private, Pool/Spa Combo
Utilities Available Underground Utilities
Amenities Available Gated, Park
View Y/N Yes
Water Access Desc Public
View Mountain(s)
Roof Type Tile
Porch Covered, Patio
Garage Yes
Private Pool Yes
Building
Lot Description Cul-De-Sac, Drip Irrigation/Bubblers, Desert Landscaping, Landscaped, < 1/4 Acre
Faces South
Story 2
Builder Name PULTE
Sewer Public Sewer
Water Public
Construction Status Good Condition,Resale
Schools
Elementary Schools Shelley, Berkley, Shelley, Berkley
Middle Schools Faiss, Wilbur & Theresa
High Schools Sierra Vista High
Others
HOA Name COPPER RIDGE
HOA Fee Include Association Management
Senior Community No
Tax ID 176-06-812-007
Security Features Gated Community
Acceptable Financing Cash, Conventional, FHA, VA Loan
Green/Energy Cert Solar
Listing Terms Cash, Conventional, FHA, VA Loan
Financing Conventional
Read Less

Copyright 2025 of the Las Vegas REALTORS®. All rights reserved.
Bought with Janice Hoffman Urban Nest Realty



